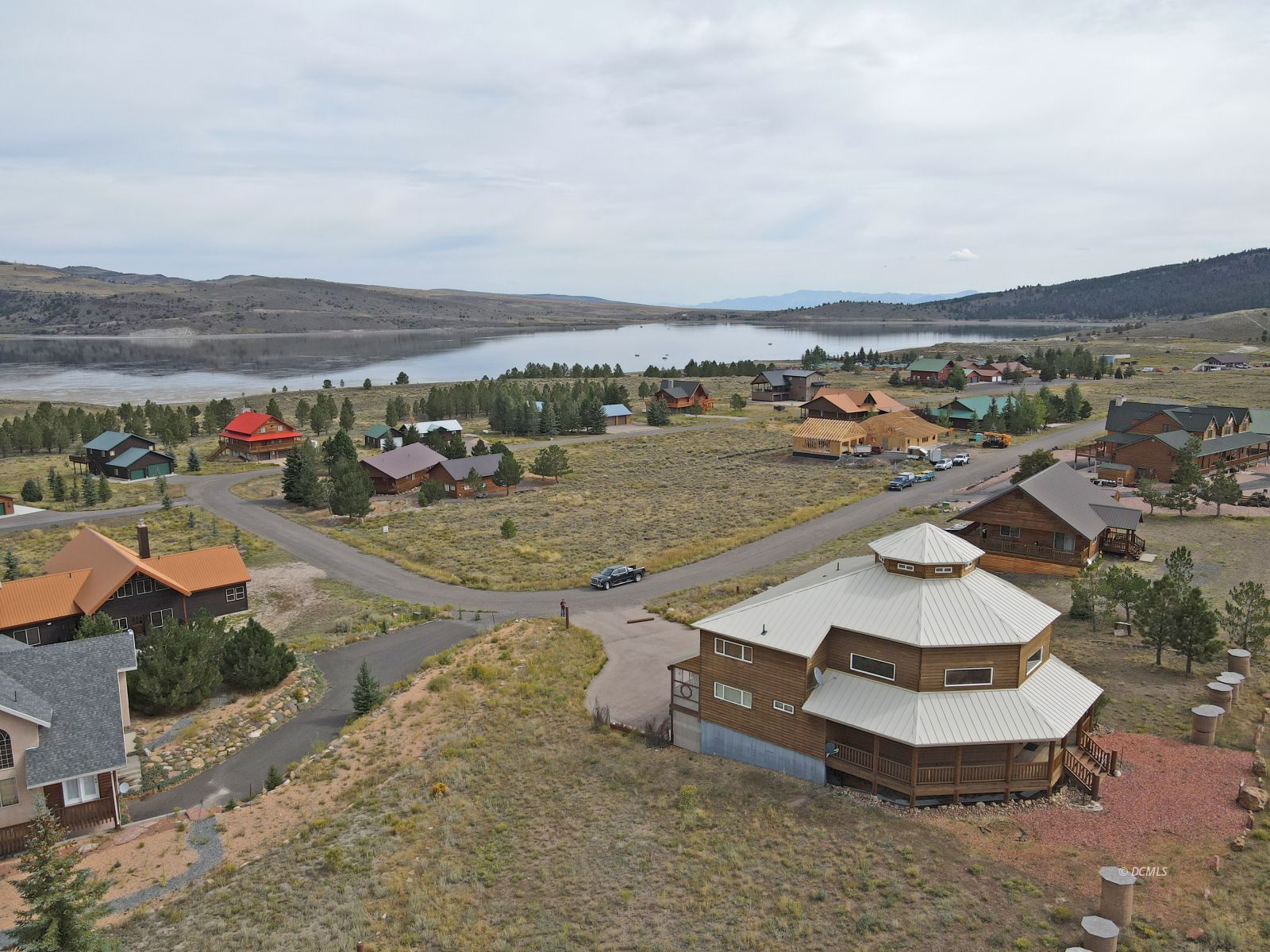
1
of
42
Photos
Price:
$750,000
MLS #:
2808730
Beds:
4
Baths:
4
Sq. Ft.:
3441
Lot Size:
0.59 Acres
Garage:
3 Car Attached, Remote Opener
Yr. Built:
2006
Type:
Single Family
Single Family - Resale Home, HOA-Yes, Special Assessment-No, CC&Rs-Yes, Site Built Home
Tax/APN #:
23-0054-0035
Taxes/Yr.:
$2,912
HOA Fees:
$15/month
Area:
Garfield County
Subdivision:
Lake Front Estates
Address:
280 E Anglers Loop
Panguitch Lake, UT 84759
Panguitch Lake- 4 Bedroom Cabin with Views of the Lake
Distinctive, finely crafted one owner cabin with views of Panguitch Lake, situated on a corner lot, with year round access. This custom cabin features four spacious bedrooms, each with en-suite baths and expansive walk in closets. The kitchen features a triple sink, granite counters, and hickory cabinets with soft close hardware. There's a gas fireplace on the main level- no hauling and splitting wood. Inside, accessed from the second level, there is a very unique 'Eagle's Nest' seating area or play room- take the spiral staircase up to this room that is sure to be a hit with kids and adults alike. Covered decking wraps around three sides, offering views of the lava rock with aspen trees, the lake, and surrounding community. The driveway into the cabin is paved, with lots of parking room and the huge garage features a second laundry facility. The cabin has seen little use, so it does show like new inside. Offered with most furnishings to make your move in a breeze. Across the highway, you'll find the general store for your fishing needs, and the Burger Barn, a local favorite for BBQ. Views from every room! Several boat ramps nearby. Ice fishing is popular in the winter. Must see
Interior Features:
Fireplace- Gas
Flooring- Carpet
Flooring- Laminate
Flooring-Tile
Heating: Forced Air/Central
Vaulted Ceilings
Walk-in Closets
Exterior Features:
Construction: Siding-Log
Cul-de-sac
Deck(s) Covered
Foundation: Slab on Grade
Roof: Metal
RV/Boat Parking Space/Pad
RV/Trailer Parking Allowed
Trees
View of Lake
Appliances:
Freezer
Microwave
Oven/Range- Propane
Refrigerator
W/D Hookups
Washer & Dryer
Other Features:
Access- All Year
CC&Rs-Yes
HOA-Yes
Legal Access: Yes
Resale Home
Site Built Home
Special Assessment-No
Style: 2 story + basement
Style: Cabin
Utilities:
Internet: Cable/DSL
Internet: Satellite/Wireless
Natural Gas: Not Available
Phone: Land Line
Power Source: City/Municipal
Power: Line On Meter
Propane: Hooked-up
Septic: Has Tank
Sewer: Not Available
Water Source: Water Company
Listing offered by:
Virginia Valcourt - License# 5500539-SA00 with Trophy Real Estate - (435) 682-4200.
Map of Location:
Data Source:
Listing data provided courtesy of: Duck Creek MLS (Data last refreshed: 11/02/25 10:46am)
- 60
Notice & Disclaimer: Information is provided exclusively for personal, non-commercial use, and may not be used for any purpose other than to identify prospective properties consumers may be interested in renting or purchasing. All information (including measurements) is provided as a courtesy estimate only and is not guaranteed to be accurate. Information should not be relied upon without independent verification.
Notice & Disclaimer: Information is provided exclusively for personal, non-commercial use, and may not be used for any purpose other than to identify prospective properties consumers may be interested in renting or purchasing. All information (including measurements) is provided as a courtesy estimate only and is not guaranteed to be accurate. Information should not be relied upon without independent verification.
Contact Listing Agent

Virginia Valcourt - Sales Agent
Trophy Real Estate
Cell: (435) 691-2768
#5500539-SA00
Mortgage Calculator
%
%
Down Payment: $
Mo. Payment: $
Calculations are estimated and do not include taxes and insurance. Contact your agent or mortgage lender for additional loan programs and options.
Send To Friend
