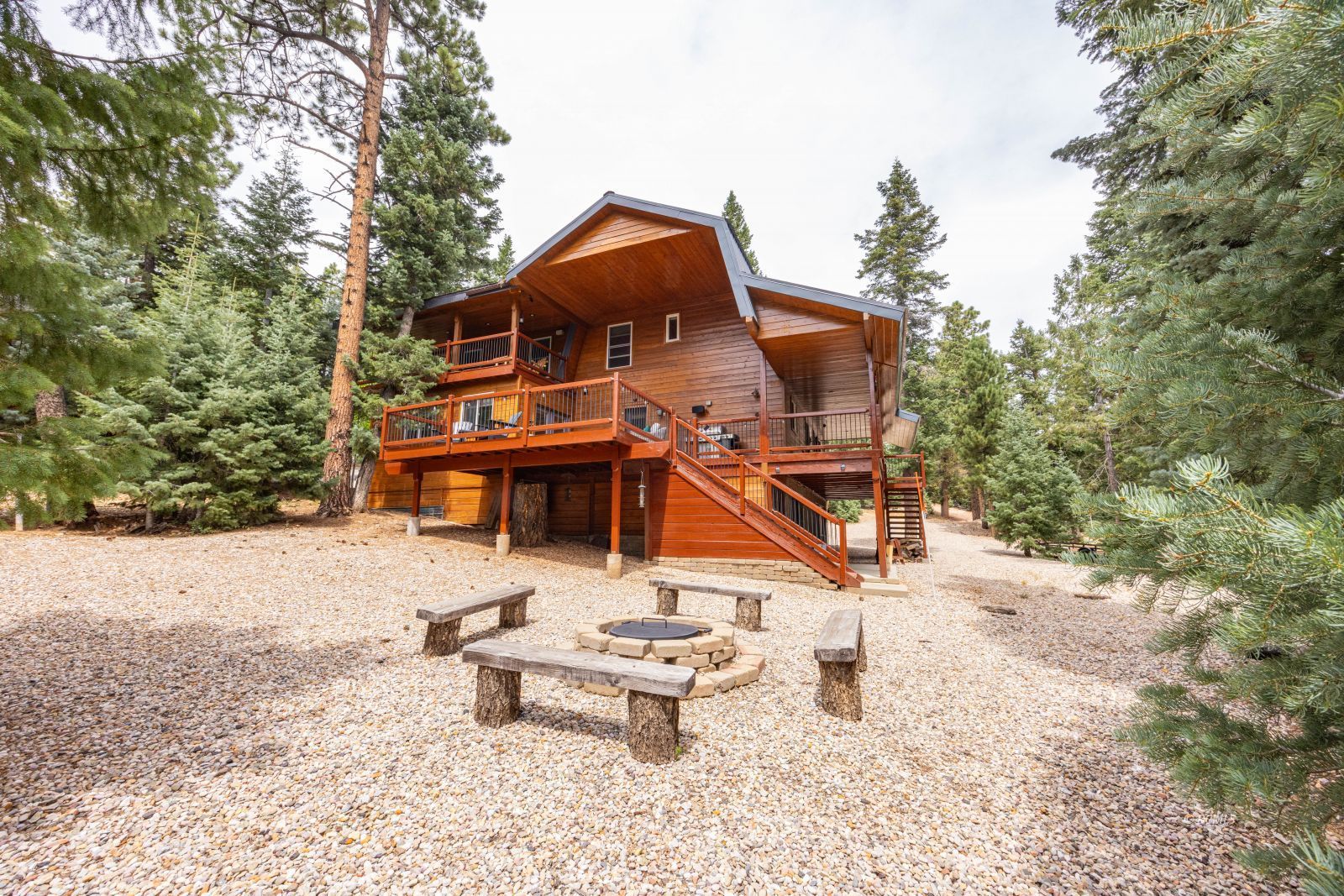
1
of
50
Photos
Price:
$980,000
MLS #:
2808719
Beds:
4
Baths:
3
Sq. Ft.:
3100
Lot Size:
0.46 Acres
Garage:
2 Car Attached, Auto Door(s)
Yr. Built:
2002
Type:
Single Family
Single Family - Resale Home, HOA-Yes, Special Assessment-No, CC&Rs-Yes, Site Built Home
Tax/APN #:
51-132
Taxes/Yr.:
$6,602
HOA Fees:
$11/month
Area:
Kane County
Subdivision:
Color Country Estates
Address:
1540 E Rawhide Cir
Duck Creek Village, UT 84762
Custom Mountain Home on Wooded Lot- Duck Creek Village
Finely crafted & well cared for luxury mountain cabin in Color Country Estates, located on a cul-de-sac, on a .46 wooded lot. Master suite upstairs is spacious and inviting, with its own covered deck, pellet stove, walk in closet, & hot tub. En suite bath with steam shower. Two more bedrooms on the upper level, each with covered deck access. Kitchen with contoured edge granite countertops, new lighting fixtures incl.under counter lighting, new dishwasher. Main level laundry room & half bath. Living space with electric fireplace for ease & ambiance. Dining area with new lighting fixture. Additional spacious bedroom on main level with deck access, perfect for guests, or yoga/craft room, with wall heater. Open the window to hear the soothing sounds of the water feature outside. The covered/uncovered main deck is expansive. Custom 170sf treehouse is sure to delight the young & older alike, with it's own deck & loft! Main garage w/opener & loft space-great workout area or storage. Second attached garage for your toys & gear. Another large under-deck 192 sf storage area, too. Graveled parking, manicured lot, outdoor firepit. Offered turn-key, this cabin deserves your consideration.
Interior Features:
Ceiling Fans
Cooling: None
Fireplace
Flooring- Carpet
Flooring- Laminate
Guest House
Heating: Electric
Heating: Fireplace
Heating: Forced Air/Central
Heating: Pellet Stove
Heating: Wall Unit
Hot Tub/Spa
Pellet Stove
Theater Room
Vaulted Ceilings
Walk-in Closets
Window Coverings
Exterior Features:
Construction: Half Log
Cul-de-sac
Deck(s) Covered
Deck(s) Uncovered
Foundation: Slab on Grade
Roof: Metal
RV/Trailer Parking Allowed
Trees
Appliances:
Dishwasher
Garbage Disposal
Microwave
Oven/Range- Electric
Refrigerator
W/D Hookups
Washer & Dryer
Water Heater- Electric
Other Features:
Access- All Year
Alarm/Security System
CC&Rs-Yes
HOA-Yes
Legal Access: Yes
Resale Home
Site Built Home
Special Assessment-No
Style: 2 story + basement
Style: Cabin
Vacation Rentals Allowed
Utilities:
Internet: Cable/DSL
Internet: Satellite/Wireless
Natural Gas: Not Available
Phone: Cell Service
Phone: Land Line
Power Source: City/Municipal
Power: Line On Meter
Propane: Available
Septic: Has Tank
Water Source: City/Municipal
Listing offered by:
Virginia Valcourt - License# 5500539-SA00 with Trophy Real Estate - (435) 682-4200.
Map of Location:
Data Source:
Listing data provided courtesy of: Duck Creek MLS (Data last refreshed: 11/02/25 10:46am)
- 75
Notice & Disclaimer: Information is provided exclusively for personal, non-commercial use, and may not be used for any purpose other than to identify prospective properties consumers may be interested in renting or purchasing. All information (including measurements) is provided as a courtesy estimate only and is not guaranteed to be accurate. Information should not be relied upon without independent verification.
Notice & Disclaimer: Information is provided exclusively for personal, non-commercial use, and may not be used for any purpose other than to identify prospective properties consumers may be interested in renting or purchasing. All information (including measurements) is provided as a courtesy estimate only and is not guaranteed to be accurate. Information should not be relied upon without independent verification.
Contact Listing Agent

Virginia Valcourt - Sales Agent
Trophy Real Estate
Cell: (435) 691-2768
#5500539-SA00
Mortgage Calculator
%
%
Down Payment: $
Mo. Payment: $
Calculations are estimated and do not include taxes and insurance. Contact your agent or mortgage lender for additional loan programs and options.
Send To Friend
