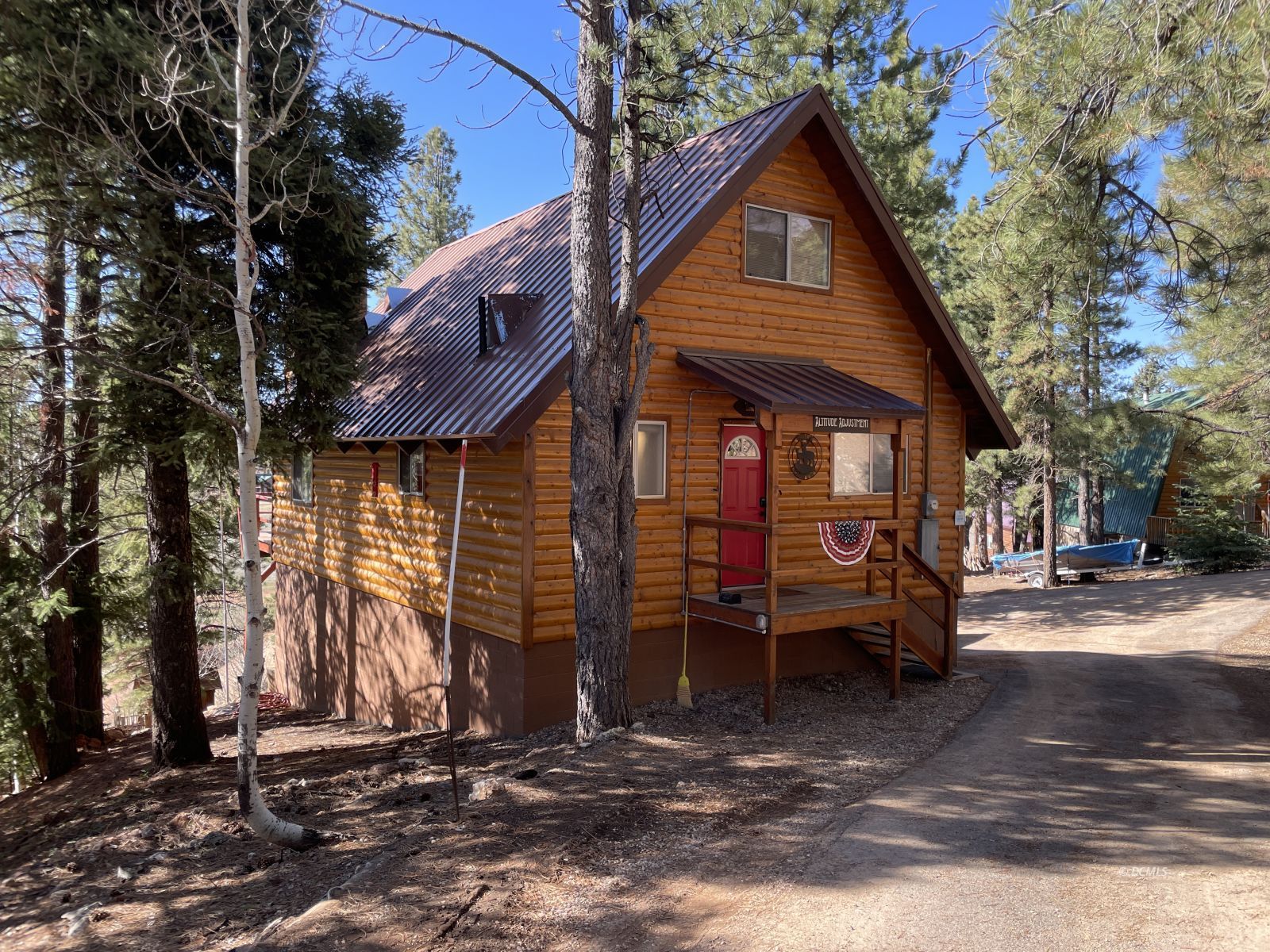Price:
$433,000
MLS #:
2808520
Beds:
2
Baths:
1.5
Sq. Ft.:
1098
Lot Size:
0.46 Acres
Garage:
1 Car Attached
Yr. Built:
1981
Type:
Single Family
Single Family - Resale Home, HOA-Yes, Special Assessment-No, CC&Rs-Yes, Site Built Home
Tax/APN #:
13-57
Taxes/Yr.:
$2,410
HOA Fees:
$11/month
Area:
Kane County
Subdivision:
MEADOW VIEW ESTATES
Address:
890 E Appaloosa Dr
Duck Creek Village, UT 84762
Cabin with a View- Remodeled - Heart of Duck Creek Village
Situated at the end of a cul-de-sac, this three level cabin is nestled amongst tall trees and boasts a spectacular view of the meadow and Duck Creek Village. Enjoy the outdoors & views from the expansive deck featuring low maintenance Trex & built in seating. Some of the many recent remodel/upgrades include paved driveway, new half bath on the main floor, newer appliances, granite kitchen counters, hickory cabinets with soft-close hardware, and remote controlled sun shades for the upper windows in the living area. New entry door leads into the cabin with a large main floor bedroom, full bath, and beautiful open living room with wood stove. Downstairs, full sized washer & dryer and partially finished/drywalled workout room, workbench & lots of storage, with room in the attached garage for your mountain toys. Upstairs, the loft was recently partitioned into a bedroom while retaining part of the open loft for relaxing and enjoying the views. A riser has been installed on the septic tank for ease of future service. A pad has been cleared for extra parking or rv/trailer. There's also a fire pit for outdoor enjoyment. Prior vacation rental- potential earning opportunity.
Listing offered by:
Virginia Valcourt - License# 5500539-SA00 with Trophy Real Estate - (435) 682-4200.
Map of Location:
Data Source:
Listing data provided courtesy of: Duck Creek MLS (Data last refreshed: 08/21/25 6:45pm)
- 106
Notice & Disclaimer: Information is provided exclusively for personal, non-commercial use, and may not be used for any purpose other than to identify prospective properties consumers may be interested in renting or purchasing. All information (including measurements) is provided as a courtesy estimate only and is not guaranteed to be accurate. Information should not be relied upon without independent verification.
Notice & Disclaimer: Information is provided exclusively for personal, non-commercial use, and may not be used for any purpose other than to identify prospective properties consumers may be interested in renting or purchasing. All information (including measurements) is provided as a courtesy estimate only and is not guaranteed to be accurate. Information should not be relied upon without independent verification.
Contact Listing Agent

Virginia Valcourt - Sales Agent
Trophy Real Estate
Cell: (435) 691-2768
#5500539-SA00
Mortgage Calculator
%
%
Down Payment: $
Mo. Payment: $
Calculations are estimated and do not include taxes and insurance. Contact your agent or mortgage lender for additional loan programs and options.
Send To Friend

