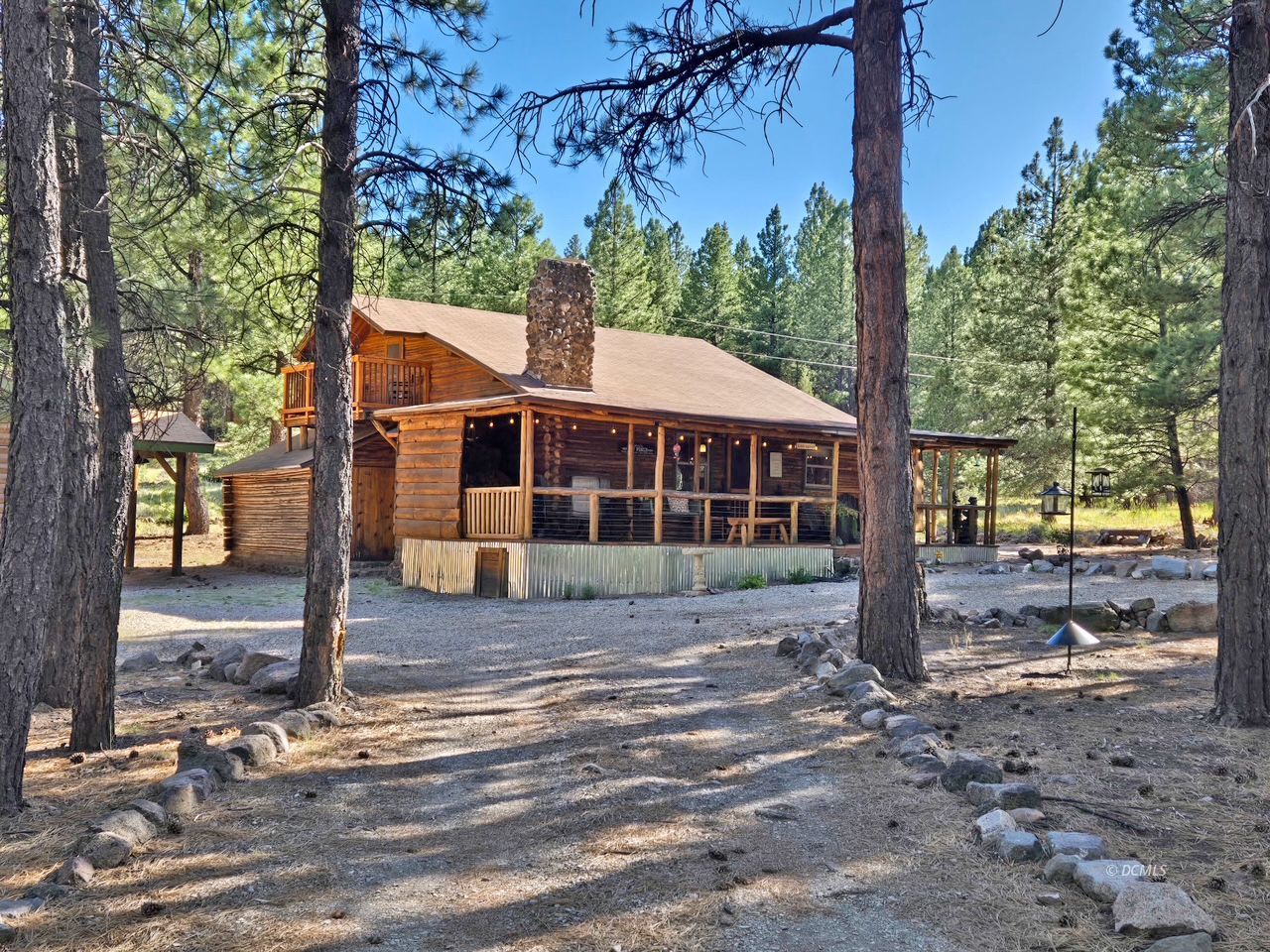
1
of
47
Photos
Price:
$365,000
MLS #:
2808676
Beds:
2
Baths:
1
Sq. Ft.:
1237
Lot Size:
0.38 Acres
Garage:
2 Car Detached
Yr. Built:
1982
Type:
Single Family
Single Family - Resale Home, HOA-Yes, Special Assessment-No, CC&Rs-Yes, Site Built Home
Tax/APN #:
25-0083-0018
Taxes/Yr.:
$2,945
HOA Fees:
$17/month
Area:
Garfield County
Subdivision:
Yellow Pines - Mammoth
Address:
260 E Jensen Trail
Mammoth Creek, UT 84735
Hand Crafted Peeled Log Cabin in Mammoth Creek
Come home to the mountains in Mammoth Creek! Attractive real log cabin on level lot graced with tall pines in the Yellow Pine community. Wood burning fireplace adds to the charm of this inviting, cozy cabin. Lots of recent renovations have been completed; new exterior skirting just finished. Large bedroom on main floor with full bath which was recently remodeled, including new double pane windows and new A/C unit. The loft is set up with two beds for family & friends, along with another bedroom. There's a balcony upstairs too! Vaulted ceiling in the living area with hand hewn beams adding architectural interest. Kitchen features a dining bar and plenty of countertop space. Laundry room has separate entrance. 400 sf detached garage with double swing doors. Ample covered decking for enjoying the outdoors. New septic was installed a few years ago. Seasonal water is piped to the cabin in the summer months; backup 825 gallon storage tanks for winter use. Walk to Mammoth Creek, ride the miles of trails in the national forest, or just relax & take in the fresh mountain air and scenery. Cabin is sold furnished & turn key. Annual dues include summer water service.
Interior Features:
Cooling: None
Fireplace
Fireplace- Wood
Flooring- Carpet
Heating: Fireplace
Heating: Wall Unit
Vaulted Ceilings
Window Coverings
Exterior Features:
Construction: Hand Hewn Log
Cul-de-sac
Deck(s) Covered
Foundation: Crawl Space
Roof: Composition
Trees
Appliances:
Oven/Range- Electric
Refrigerator
W/D Hookups
Washer & Dryer
Water Heater- Electric
Other Features:
Access- Seasonal
CC&Rs-Yes
HOA-Yes
Legal Access: Yes
Resale Home
Site Built Home
Special Assessment-No
Style: 2 story above ground
Style: Cabin
Water Shares: Owned
Utilities:
Internet: Satellite/Wireless
Phone: Land Line
Power Source: City/Municipal
Power: Line On Meter
Propane: Available
Septic: Has Permit
Septic: Has Tank
Water Source: Water Company
Listing offered by:
Virginia Valcourt - License# 5500539-SA00 with Trophy Real Estate - (435) 682-4200.
Other-Non MLS Agent - License# with Trophy Real Estate - (435) 682-4200.
Map of Location:
Data Source:
Listing data provided courtesy of: Duck Creek MLS (Data last refreshed: 11/18/25 3:47pm)
- 131
Notice & Disclaimer: Information is provided exclusively for personal, non-commercial use, and may not be used for any purpose other than to identify prospective properties consumers may be interested in renting or purchasing. All information (including measurements) is provided as a courtesy estimate only and is not guaranteed to be accurate. Information should not be relied upon without independent verification.
Notice & Disclaimer: Information is provided exclusively for personal, non-commercial use, and may not be used for any purpose other than to identify prospective properties consumers may be interested in renting or purchasing. All information (including measurements) is provided as a courtesy estimate only and is not guaranteed to be accurate. Information should not be relied upon without independent verification.
Contact Listing Agent

Virginia Valcourt - Sales Agent
Trophy Real Estate
Cell: (435) 691-2768
#5500539-SA00
Mortgage Calculator
%
%
Down Payment: $
Mo. Payment: $
Calculations are estimated and do not include taxes and insurance. Contact your agent or mortgage lender for additional loan programs and options.
Send To Friend
